6. An Inside Interlude
Back | Top |
Next
Sent: Friday, 8 Mar 2002
This page nearly duplicates an e-mail I sent out on the 8th of March 2002 to a friend of
mine. It occured to me that I hadn't taken any pictures of the inside of the house in quite
some time; also this friend hadn't received any of the previous e-mails. So I sent out
this "special" e-mail just a couple of weeks before I sent out "Tons of Trusses And A
Plethora Of Plywood." I only now gave it a semi-meaningful title. I also wiped out a
sentence or two to protect the privacy of my friend.
I placed this after "TTAAPP" so it wouldn't be a "spoiler."
Well, here are the "inside" pictures.
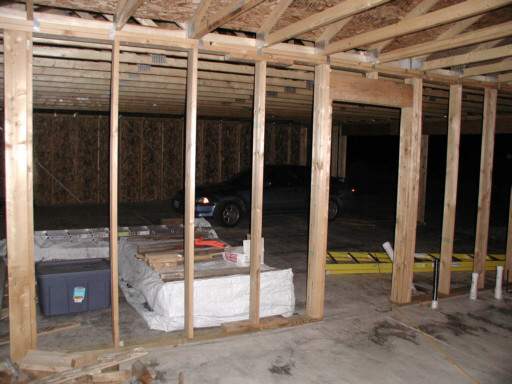
1) This is a shot from just inside the main part of the house, looking north into the garage.
The flash bulb was kind of weak unfortunately but you can see two stacks of plywood under
white covers, a couple of ladders (the yellow one is expensive enough that I chain it to
the studs), and dimly in the background two garage doors (you don't want a 16 foot door in
places with high wind--better to have two single doors) and my car--which I pulled into the
garage for the first time since I put a roof on it. (In order to be able to pull in, I had
to re-arrange a bunch of stuff including the two piles of plywood, but I needed to do that
anyway.) Normally I will park the truck where you see the car--but there is a pile of snow
in front of the nearer of the two garage doors. The pile isn't that high but mixed in with
it are lots of bent nails and so forth.
The room I am standing in as I take this picture is a sort of combination pantry/storage/mudroom.
As you come in from the garage you pass through this room. To the right you see a black vertical
pipe--that's where water will come into the house someday. That's actually going to be a closet
containing the water heater and furnace.
OBTW, if you look really closely at the top of the wall in the picture, you can see some hurricane ties:
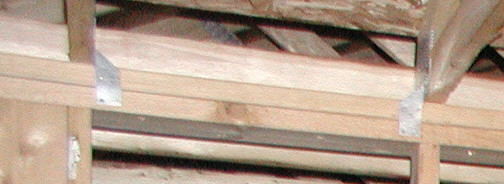
...they hold the trusses down onto the two horizontal "plates" (the boards that define the top of
the wall). Note that there are no bloodstains on these, so I must not have smacked my fingers
doing these two ties. :-)
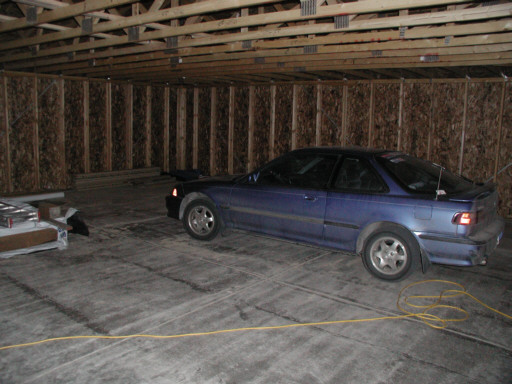
2) here I'm in the SE corner of the garage. I'm standing just inside of the people-door I'm
going to have next to the two car doors. You get a better view of my car and realize that it
needs to be washed but then I did have to drive down a dirt road to get here.
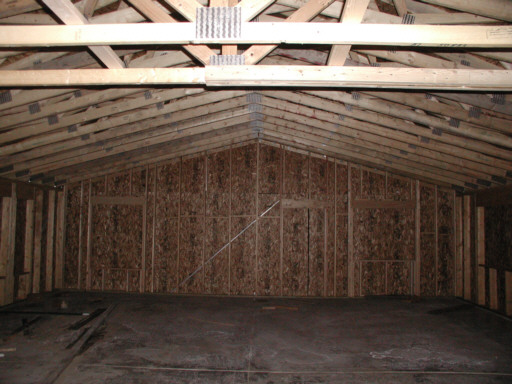
3) I'm standing almost dead-center in the main house, facing west. This is the great room.
The wall you are looking at is on the far right of the picture I sent you last. (See,
two windows and a door). At the far right is another window in the north wall of the house.
The plywood above the doors and windows (in the triangle) is the gable end I was talking about.
It actually extends above what you can see (all the roof trusses block it).
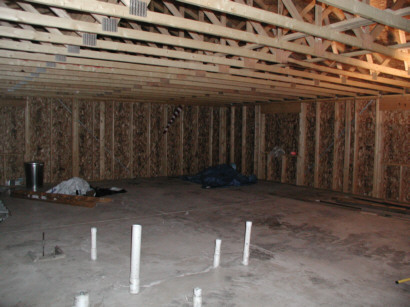
4) Now I am near the door to the garage, looking south-east towards the study. The white
pipes sticking up out of the floor are all waste plumbing. At the very far left against the
east wall is part of the master bedroom.
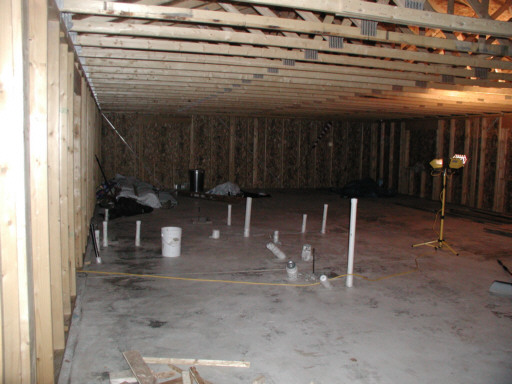
5) Now I am up against the north wall, looking east through that mudroom and across the
bathrooms, utility closet, and laundry room. The white bucket is where I am collecting
all my bent nails. All that clutter at the far end is (mostly) lumber. All the white pipes
I nicknamed "Sherwood forest." These will eventually be the drains for two full baths (the
master bath will have both a deep clawfoot tub and a shower), a laundry room and of course
the utility closet (water heater and furnace). The one pipe you can't see here is for the
drain for the kitchen sink, and I think it was right behind me when I took the picture.
(The kitchen is part of the great room.)
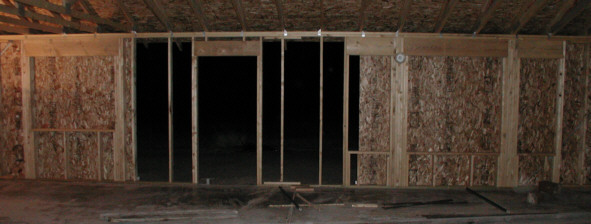
6) Now looking straight south from the same spot. To the left, boarded up, is the window
for bedroom #1. The open area is the front entry, and I will build the covered porch here.
That's why it's still open--so I can attach the porch to the studs without having to poke
holes in plywood. to the right are three of the living room windows. I don't think I've
ever sent you a picture showing the house from the south so you might not recognize this.
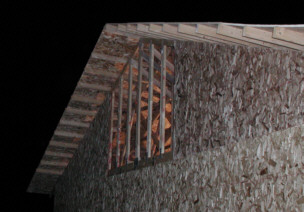
7) Now I am outside of the house, on the east side--lower left is the study, lower right is
the bedroom. I still have to finish this gable end.
Judging from the forecast I won't be doing that on Friday. Winds are predicted to be 30-40 miles
per hour from the northwest, which will make it impossible to even _THINK_ of putting plywood on
the east side of the house--the wind will be blowing out through that hole. Of course the north
and west walls are pretty much done but the wind can still get through the eaves. So it's only
impossible instead of ridiculous. So that leaves Saturday and Sunday.
That hole is 7 feet tall or so and 8 feet wide, and the _bottom_ edge of the hole is 8 or 9 feet
up. I can't reach the top of the hole to nail, even with the 12 foot ladder (the one I keep
chained up), so I'll have to try setting the ladder in the back of my truck. It's a royal pain
to do gable ends. Like I said, maybe on Saturday I'll get to attack this problem.
Steve
Back | Top |
Next







